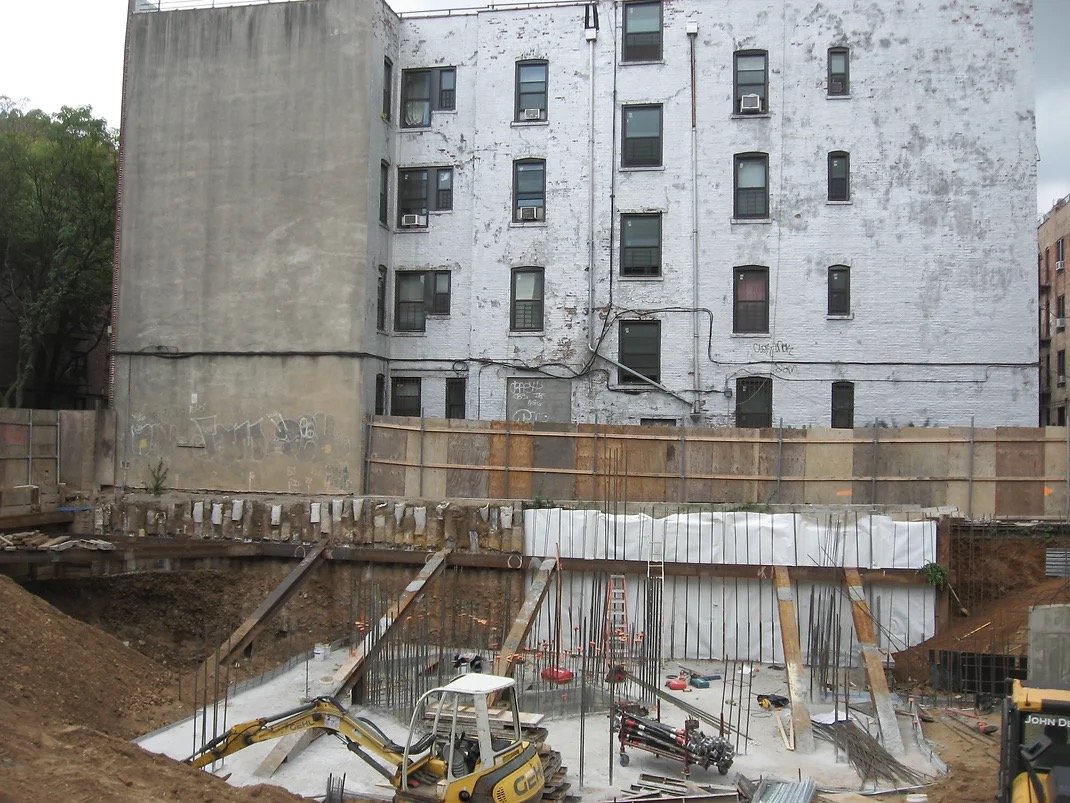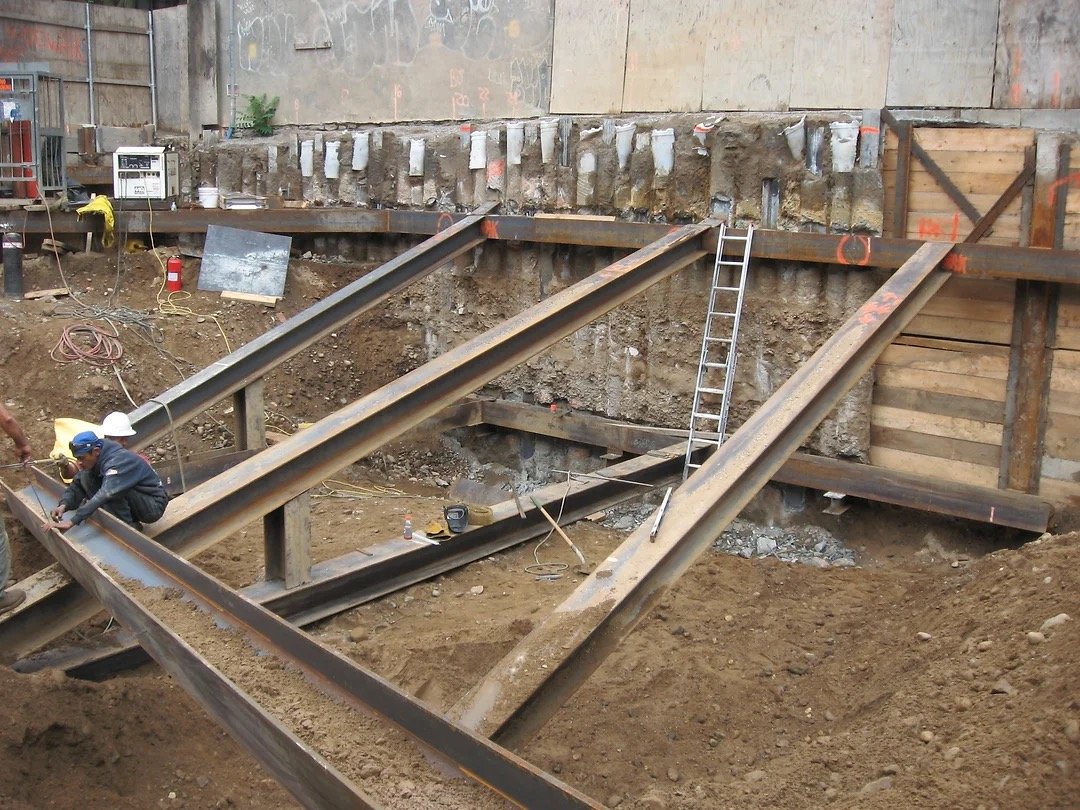Brooklyn Secant Wall
This project required max 23 ft. excavation for the construction of the elevator pit and the foundation footings in the cellar adjacent to a 5 story building. AMERIGEO, inc. provided support or excavation design consisting of secant piles and drilled pipe piles with wood logging on support of rakers and corner braces. AMERIGEO retained for the special inspection services during the construction of the support of excavation systems


